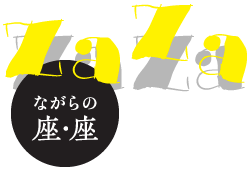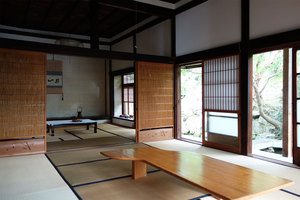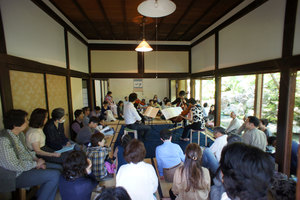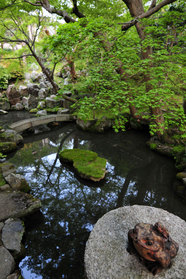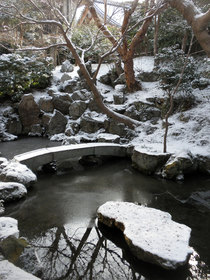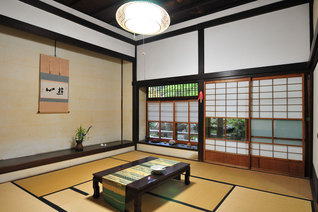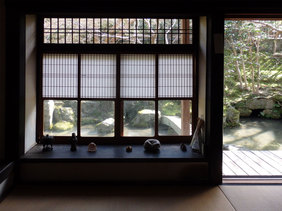「ながらの座・座」の歴史的背景
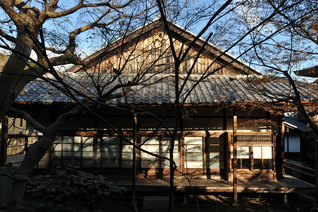
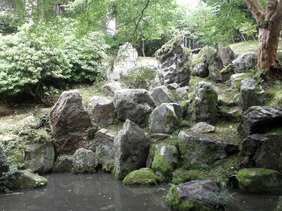
画像をクリックすると大きなサイズをキャプション付きスライドショーでご覧いただけます。Click pics, please!
「元・
The Hashimoto-family residence, built in 1645, was a building that belonged to Bimiou Temple, a sub-temple of Onjo Temple also known as Mii Temple. [according to the Onjo-Temple records] The garden and pond are said to have been constructed at nearly the same time as the main structure. It has a cut stone bridge and dry waterfall. It is a very rare Japanese garden that constitutes the different worlds of Kannon and Fudomyoou.
しばしばコンサートのステージにもなる古庭園。「見る庭」だけでなく「感じる庭」として演奏家や観衆の関心を掻きたて、自然との対話を楽しむ場になっています。
The garden was also occasionally used as a concert stage. Arousing the interest of both performers and audience and creating a space to enjoy a dialogue with nature, it was not just a garden to see, but also a garden to feel.
「坊」としての役割がいつ終わったかは定かではありませんが、戦前から既に一般住宅として使われており、現在に至るまで私邸として維持されてきたことが幸いし、一部改修を加えていますが大部分が建設時の姿をとどめています。
It is not documented when the Hashimoto estate ceased to function as a priest's residence ("bo"). However, prior to World War II it had already begun to be used as a private residence, a role that has continued to this day. Although part of the building has been restored, the majority remains as it was when first constructed.
建設時のママ保存されてきた「一の間」(書院)。大きな床の間や高い天井、室内から眺める庭の四季。建築空間に差し込み池の水面を反射して揺れる光。庭と建築が一つになった座・座のシンボリックな風景。
The Ichinoma, or primary room, was preserved in its original state. With its large alcove and high ceiling, the interior of the room gazes out at the garden in all seasons and is penetrated by the shimmering light reflected by the pond's surface. These symbolic scenes of Zaza unify both the garden and building.
近年原型復元した「二の間」と「一の間」とつなぎ、畳のコンサートホールやパフォーマンススペースとしても用いられます。
Tatami mats connecting the recently restored Ninoma (secondary room) and Ichinoma are used as a concert hall and performance space.
